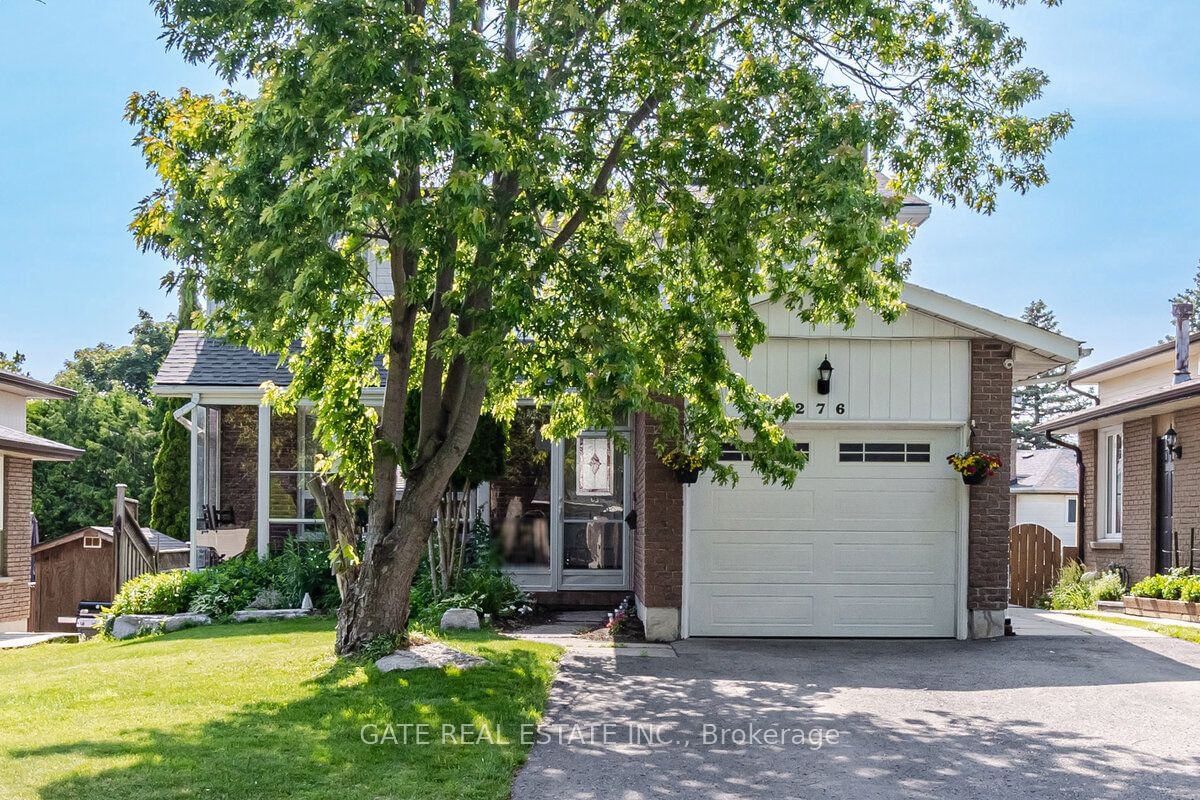$875,000
3+1-Bed
3-Bath
Listed on 5/18/24
Listed by GATE REAL ESTATE INC.
Detached 3+1 B/R Home With A W/O Basement In a Quiet & Peaceful Neighbourhood ! Large Enclosed Front Porch -Can Serve As a Mud Room!! Renovated Open Concept Spacious Kitchen with Quartz Counters, Breakfast Bar & Breakfast Area with W/O to Balcony/Patio ! Open Concept Dining & Living Rooms !! Main Floor Library Converted From Garage Can Be Used As a 4th Main Floor B/R or Converted Back into Garage. Main Floor Has A Separate Laundry !! Upper Level Boasts of A Large Master B/R with 2 Large Windows & A Large Closet !! With 2 Other Decent Sized B/R's !! Bright Walk-Out BSMT with 1 B/R , Kitchen, 3 Pc Washroom & An Ensuite Laundry !! Perfect As An In-Law Suite. !! Private & Cozy Backyard with 2 Large Sheds & Lots of Perennial Plants !! Solar Panelled Roof - Currently Generates Additional Revenue $2,700.00 to $2,900.00 Per Year from Supply To The Electrical Grid !! Large Driveway with No Side Walk !!! Can Accommodate up to 6 Cars !! Remaining Garage Space Being Used as a Storage !!.
To view this property's sale price history please sign in or register
| List Date | List Price | Last Status | Sold Date | Sold Price | Days on Market |
|---|---|---|---|---|---|
| XXX | XXX | XXX | XXX | XXX | XXX |
E8353764
Detached, 2-Storey
8+3
3+1
3
Attached
6
Central Air
Fin W/O
N
N
N
Alum Siding, Brick
Forced Air
N
$5,243.34 (2024)
< .50 Acres
112.10x45.07 (Feet) - Irregular
